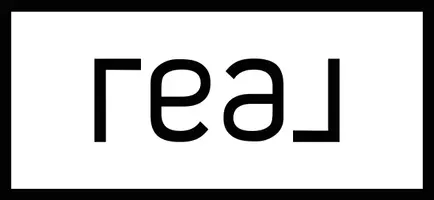4 Beds
2.5 Baths
3,458 SqFt
4 Beds
2.5 Baths
3,458 SqFt
Key Details
Property Type Single Family Home
Sub Type Single Family Residence
Listing Status Active
Purchase Type For Sale
Square Footage 3,458 sqft
Price per Sqft $216
Subdivision Estates At Sierra Vista
MLS Listing ID 6848079
Style Ranch
Bedrooms 4
HOA Fees $151/mo
HOA Y/N Yes
Originating Board Arizona Regional Multiple Listing Service (ARMLS)
Year Built 2006
Annual Tax Amount $3,898
Tax Year 2024
Lot Size 0.310 Acres
Acres 0.31
Property Sub-Type Single Family Residence
Property Description
Nestled in a prestigious community, this expansive 4-bedroom, 2.5-bath home offers over 3,400 sq. ft. of living space and sits on a massive 13,000 sq. ft. lot. Boasting over $200k in recent upgrades, this property has been meticulously designed with attention to detail.
The backyard is a true entertainer's paradise, offering unobstructed South Mountain views, a pristine pebble tech pool, and low-maintenance synthetic grass. Enjoy the mister system, custom gazebo, extended patio, landscape lighting, and RV gate, making this an ideal space for outdoor gatherings.
Inside, you'll find fresh interior and exterior paint, brand new flooring throughout, and a 4-car garage, providing plen of room for storage and parking. With its spacious layout and luxurious features, this home offers the perfect balance of comfort and style.
Location
State AZ
County Maricopa
Community Estates At Sierra Vista
Direction From Baseline Rd, go south on 35th Ave. Turn left onto W South Mountain Ave. Turn Left onto S 33rd Dr & make the next right onto W Desert Ln. Home will be on the right.
Rooms
Other Rooms Family Room
Master Bedroom Split
Den/Bedroom Plus 5
Separate Den/Office Y
Interior
Interior Features See Remarks, Eat-in Kitchen, Breakfast Bar, 9+ Flat Ceilings, No Interior Steps, Soft Water Loop, Kitchen Island, Pantry, Double Vanity, Full Bth Master Bdrm, Separate Shwr & Tub, Tub with Jets, High Speed Internet, Granite Counters
Heating Natural Gas
Cooling Central Air, Ceiling Fan(s), Programmable Thmstat
Flooring Carpet, Laminate, Vinyl, Tile
Fireplaces Type None
Fireplace No
Window Features Solar Screens,Dual Pane,Vinyl Frame
SPA None
Laundry See Remarks, Wshr/Dry HookUp Only
Exterior
Exterior Feature Misting System, Storage
Parking Features RV Gate, Garage Door Opener, Extended Length Garage, Direct Access, Tandem
Garage Spaces 4.0
Garage Description 4.0
Fence Block
Pool Variable Speed Pump, Fenced, Lap, Private
Landscape Description Irrigation Back, Irrigation Front
Community Features Near Bus Stop, Biking/Walking Path
Amenities Available Management, Rental OK (See Rmks)
View Mountain(s)
Roof Type Tile
Accessibility Zero-Grade Entry, Bath Raised Toilet, Accessible Hallway(s)
Porch Covered Patio(s), Patio
Private Pool Yes
Building
Lot Description Corner Lot, Gravel/Stone Front, Gravel/Stone Back, Synthetic Grass Back, Irrigation Front, Irrigation Back
Story 1
Builder Name D and D Homes
Sewer Public Sewer
Water City Water
Architectural Style Ranch
Structure Type Misting System,Storage
New Construction No
Schools
Elementary Schools Bernard Black Elementary School
Middle Schools Bernard Black Elementary School
High Schools Cesar Chavez High School
School District Phoenix Union High School District
Others
HOA Name Estates at Sierra Vi
HOA Fee Include Maintenance Grounds,No Fees
Senior Community No
Tax ID 300-14-246
Ownership Fee Simple
Acceptable Financing Cash, CTL, Conventional, VA Loan
Horse Property N
Listing Terms Cash, CTL, Conventional, VA Loan

Copyright 2025 Arizona Regional Multiple Listing Service, Inc. All rights reserved.
"My job is to find and attract mastery-based agents to the office, protect the culture, and make sure everyone is happy! "






