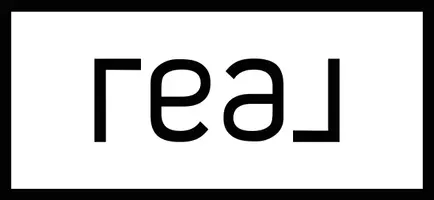5 Beds
3 Baths
3,360 SqFt
5 Beds
3 Baths
3,360 SqFt
Key Details
Property Type Single Family Home
Sub Type Single Family Residence
Listing Status Active
Purchase Type For Sale
Square Footage 3,360 sqft
Price per Sqft $182
Subdivision Harvest Estates
MLS Listing ID 2080118
Style Rambler/Ranch
Bedrooms 5
Full Baths 1
Three Quarter Bath 2
Construction Status Blt./Standing
HOA Y/N No
Abv Grd Liv Area 1,680
Year Built 1977
Annual Tax Amount $2,753
Lot Size 7,405 Sqft
Acres 0.17
Lot Dimensions 0.0x0.0x0.0
Property Sub-Type Single Family Residence
Property Description
Location
State UT
County Salt Lake
Area Wj; Sj; Rvrton; Herriman; Bingh
Rooms
Basement Daylight, Walk-Out Access
Main Level Bedrooms 3
Interior
Interior Features Accessory Apt, Bath: Primary, Closet: Walk-In, Den/Office, Disposal, Kitchen: Updated, Range: Gas, Range/Oven: Free Stdng.
Heating Forced Air, Gas: Central, Passive Solar
Cooling Central Air, Active Solar
Flooring Carpet, Tile
Fireplaces Number 1
Inclusions Basketball Standard, Dryer, Microwave, Refrigerator, Washer
Equipment Basketball Standard
Fireplace Yes
Window Features Blinds,Drapes,Part
Appliance Dryer, Microwave, Refrigerator, Washer
Exterior
Exterior Feature Basement Entrance, Double Pane Windows, Patio: Covered, Porch: Open, Sliding Glass Doors
Garage Spaces 2.0
Utilities Available Natural Gas Connected, Electricity Connected, Sewer Connected, Water Connected
View Y/N Yes
View Mountain(s)
Roof Type Asphalt
Present Use Single Family
Topography Curb & Gutter, Fenced: Part, Sidewalks, View: Mountain
Handicap Access Single Level Living
Porch Covered, Porch: Open
Total Parking Spaces 8
Private Pool No
Building
Lot Description Curb & Gutter, Fenced: Part, Sidewalks, View: Mountain
Faces East
Story 2
Sewer Sewer: Connected
Water Culinary
Finished Basement 99
Solar Panels Owned
Structure Type Brick
New Construction No
Construction Status Blt./Standing
Schools
Elementary Schools Westland
Middle Schools West Jordan
High Schools West Jordan
School District Jordan
Others
Senior Community No
Tax ID 21-28-201-039
Acceptable Financing Cash, Conventional, FHA, VA Loan
Listing Terms Cash, Conventional, FHA, VA Loan
Solar Panels Ownership Owned
"My job is to find and attract mastery-based agents to the office, protect the culture, and make sure everyone is happy! "






