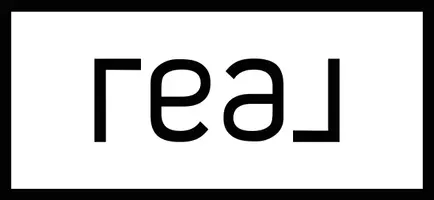5 Beds
4 Baths
3,996 SqFt
5 Beds
4 Baths
3,996 SqFt
OPEN HOUSE
Fri May 02, 5:00pm - 7:00pm
Sat May 03, 11:00am - 2:00pm
Sun May 04, 1:00pm - 3:00pm
Key Details
Property Type Single Family Home
Sub Type Single Family Residence
Listing Status Active
Purchase Type For Sale
Square Footage 3,996 sqft
Price per Sqft $200
Subdivision Anderson Ranch
MLS Listing ID 2081444
Style Rambler/Ranch
Bedrooms 5
Full Baths 3
Half Baths 1
Construction Status Blt./Standing
HOA Fees $240/ann
HOA Y/N Yes
Abv Grd Liv Area 1,998
Year Built 2014
Annual Tax Amount $4,957
Lot Size 1.140 Acres
Acres 1.14
Lot Dimensions 0.0x0.0x0.0
Property Sub-Type Single Family Residence
Property Description
Location
State UT
County Tooele
Area Grantsville; Tooele; Erda; Stanp
Zoning Single-Family
Rooms
Basement Full
Main Level Bedrooms 3
Interior
Interior Features Bath: Primary, Bath: Sep. Tub/Shower, Closet: Walk-In, Gas Log, Great Room, Kitchen: Updated, Oven: Double, Vaulted Ceilings, Granite Countertops, Theater Room
Heating Forced Air, Gas: Central
Cooling Central Air
Flooring Carpet, Tile
Fireplaces Number 1
Inclusions Refrigerator, Projector
Equipment Projector
Fireplace Yes
Window Features Blinds
Appliance Refrigerator
Exterior
Exterior Feature Double Pane Windows, Entry (Foyer), Horse Property, Patio: Covered, Patio: Open
Garage Spaces 4.0
Utilities Available Natural Gas Connected, Electricity Connected, Sewer Connected, Sewer: Public, Water Connected
View Y/N Yes
View Mountain(s)
Roof Type Asphalt
Present Use Single Family
Topography Fenced: Full, Sprinkler: Auto-Part, Terrain, Flat, View: Mountain, Drip Irrigation: Auto-Part
Handicap Access Single Level Living
Porch Covered, Patio: Open
Total Parking Spaces 4
Private Pool No
Building
Lot Description Fenced: Full, Sprinkler: Auto-Part, View: Mountain, Drip Irrigation: Auto-Part
Faces South
Story 2
Sewer Sewer: Connected, Sewer: Public
Water Culinary, Irrigation
Finished Basement 100
Structure Type Stone,Stucco
New Construction No
Construction Status Blt./Standing
Schools
Middle Schools Grantsville
High Schools Grantsville
School District Tooele
Others
Senior Community No
Tax ID 16-044-0-0360
Monthly Total Fees $240
Acceptable Financing Assumable, Cash, Conventional, FHA, VA Loan
Listing Terms Assumable, Cash, Conventional, FHA, VA Loan
Virtual Tour https://youtu.be/zUNrLBg50Zk?si=NCdSI3Jd-mPgeGTR
"My job is to find and attract mastery-based agents to the office, protect the culture, and make sure everyone is happy! "






