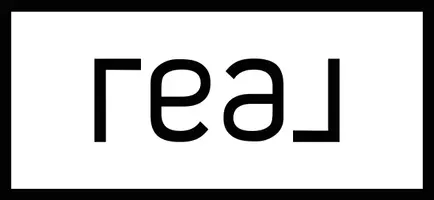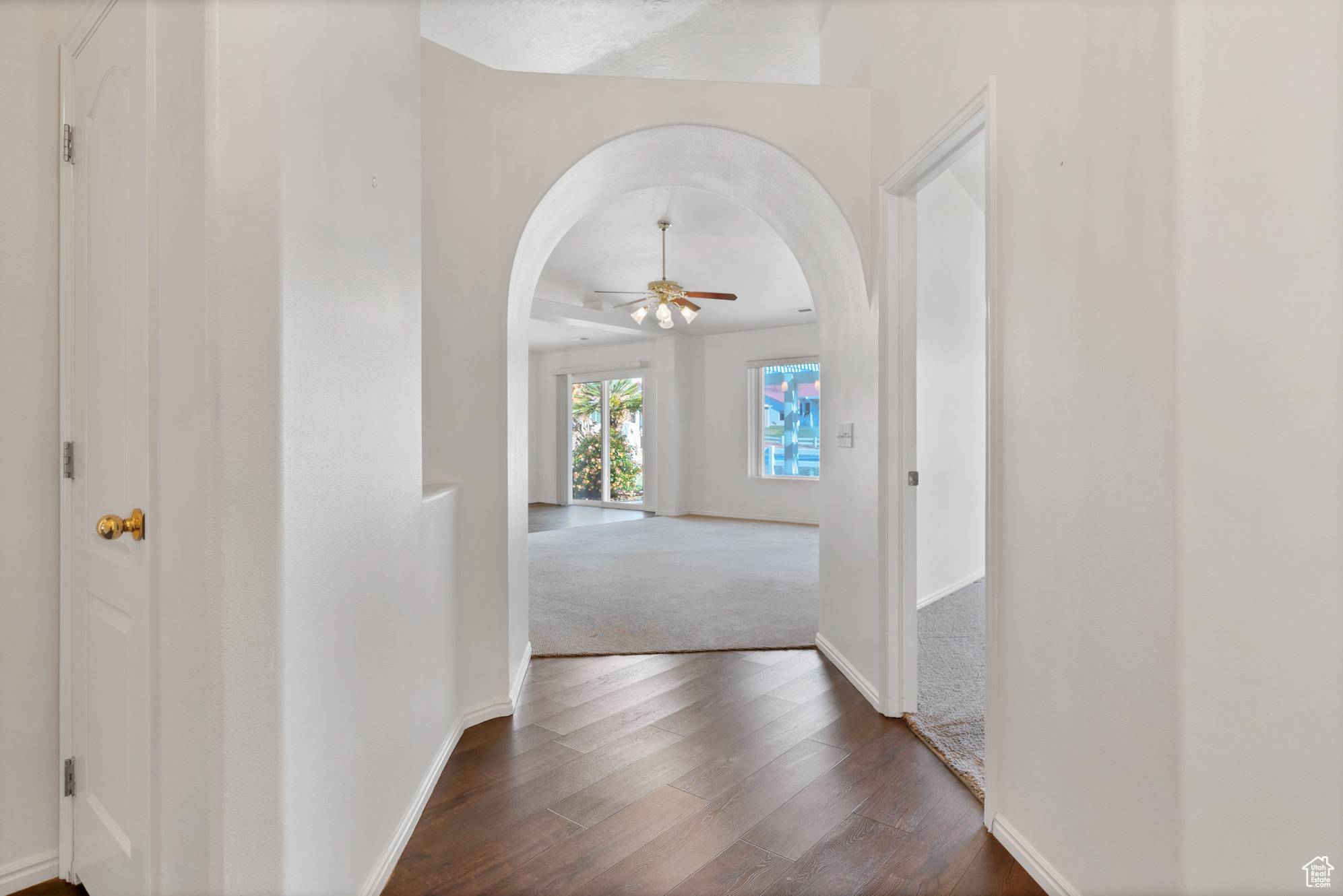3 Beds
2 Baths
1,548 SqFt
3 Beds
2 Baths
1,548 SqFt
Key Details
Property Type Single Family Home
Sub Type Single Family Residence
Listing Status Active
Purchase Type For Sale
Square Footage 1,548 sqft
Price per Sqft $231
Subdivision Padre Lakes Th 4 Amd
MLS Listing ID 2082709
Style Rambler/Ranch
Bedrooms 3
Full Baths 1
Three Quarter Bath 1
Construction Status Blt./Standing
HOA Fees $318/mo
HOA Y/N Yes
Abv Grd Liv Area 1,548
Year Built 1998
Annual Tax Amount $1,081
Lot Size 2,613 Sqft
Acres 0.06
Lot Dimensions 0.0x0.0x0.0
Property Sub-Type Single Family Residence
Property Description
Location
State UT
County Washington
Area St. George; Santa Clara; Ivins
Zoning Single-Family
Rooms
Basement Slab
Main Level Bedrooms 3
Interior
Interior Features Closet: Walk-In, Disposal
Heating Gas: Central
Cooling Central Air, Heat Pump
Flooring Carpet, Laminate, Tile
Inclusions Dryer, Microwave, Refrigerator, Washer
Fireplace No
Window Features Blinds
Appliance Dryer, Microwave, Refrigerator, Washer
Exterior
Exterior Feature Skylights, Patio: Open
Garage Spaces 2.0
Pool In Ground, Indoor
Community Features Clubhouse
Utilities Available Natural Gas Connected, Electricity Connected, Sewer Connected, Sewer: Public, Water Connected
Amenities Available Clubhouse, Fitness Center, Insurance, Maintenance, Pool, Sewer Paid, Tennis Court(s), Trash, Water
View Y/N Yes
View Mountain(s), View: Red Rock
Roof Type Tile
Present Use Single Family
Topography View: Mountain, View: Red Rock, View: Water
Porch Patio: Open
Total Parking Spaces 2
Private Pool Yes
Building
Lot Description View: Mountain, View: Red Rock, View: Water
Story 1
Sewer Sewer: Connected, Sewer: Public
Water Culinary
Structure Type Stucco
New Construction No
Construction Status Blt./Standing
Schools
Elementary Schools Red Mountain
Middle Schools Lava Ridge Intermediate
High Schools Snow Canyon
School District Washington
Others
HOA Fee Include Insurance,Maintenance Grounds,Sewer,Trash,Water
Senior Community No
Tax ID I-PLTH-4-145
Monthly Total Fees $318
Acceptable Financing Cash, Conventional, FHA, VA Loan
Listing Terms Cash, Conventional, FHA, VA Loan
"My job is to find and attract mastery-based agents to the office, protect the culture, and make sure everyone is happy! "






