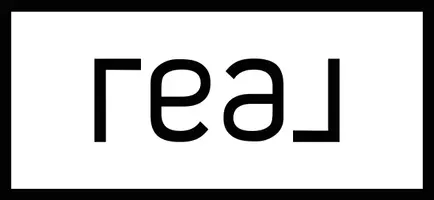3 Beds
2 Baths
1,444 SqFt
3 Beds
2 Baths
1,444 SqFt
Key Details
Property Type Single Family Home
Sub Type Single Family Residence
Listing Status Active
Purchase Type For Sale
Square Footage 1,444 sqft
Price per Sqft $277
Subdivision Padre Lakes Th 5
MLS Listing ID 2083381
Style Rambler/Ranch
Bedrooms 3
Full Baths 1
Three Quarter Bath 1
Construction Status Blt./Standing
HOA Fees $335/mo
HOA Y/N Yes
Abv Grd Liv Area 1,444
Year Built 1999
Annual Tax Amount $2,657
Lot Size 2,613 Sqft
Acres 0.06
Lot Dimensions 0.0x0.0x0.0
Property Sub-Type Single Family Residence
Property Description
Location
State UT
County Washington
Area St. George; Santa Clara; Ivins
Zoning Single-Family
Rooms
Basement Slab
Main Level Bedrooms 3
Interior
Interior Features Closet: Walk-In, Gas Log, Range/Oven: Free Stdng.
Heating Gas: Central
Cooling Central Air
Flooring Carpet, Tile
Fireplaces Number 1
Inclusions Ceiling Fan, Microwave, Range, Refrigerator, Water Softener: Own
Fireplace Yes
Window Features Blinds
Appliance Ceiling Fan, Microwave, Refrigerator, Water Softener Owned
Exterior
Exterior Feature Double Pane Windows, Patio: Covered, Skylights
Garage Spaces 2.0
Community Features Clubhouse
Utilities Available Natural Gas Connected, Electricity Available, Sewer Connected, Water Connected
Amenities Available Clubhouse, Fitness Center, Pool, Tennis Court(s)
View Y/N No
Roof Type Tile
Present Use Single Family
Topography Road: Paved, Sidewalks, Sprinkler: Auto-Full
Handicap Access Accessible Doors, Accessible Hallway(s), Accessible Electrical and Environmental Controls, Grip-Accessible Features, Ground Level, Single Level Living
Porch Covered
Total Parking Spaces 4
Private Pool No
Building
Lot Description Road: Paved, Sidewalks, Sprinkler: Auto-Full
Story 1
Sewer Sewer: Connected
Structure Type Stucco
New Construction No
Construction Status Blt./Standing
Schools
Elementary Schools Red Mountain
Middle Schools Lava Ridge Intermediate
High Schools Snow Canyon
School District Washington
Others
Senior Community Yes
Tax ID I-PLTH-5-91
Monthly Total Fees $335
Acceptable Financing Cash, Conventional, FHA, VA Loan
Listing Terms Cash, Conventional, FHA, VA Loan
"My job is to find and attract mastery-based agents to the office, protect the culture, and make sure everyone is happy! "






