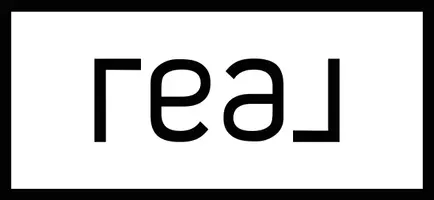5 Beds
2 Baths
2,072 SqFt
5 Beds
2 Baths
2,072 SqFt
OPEN HOUSE
Fri Jun 06, 5:00pm - 7:00pm
Sat Jun 07, 11:00am - 2:00pm
Key Details
Property Type Single Family Home
Sub Type Single Family Residence
Listing Status Pending
Purchase Type For Sale
Square Footage 2,072 sqft
Price per Sqft $241
MLS Listing ID 2089479
Style Bungalow/Cottage
Bedrooms 5
Full Baths 1
Three Quarter Bath 1
Construction Status Blt./Standing
HOA Y/N No
Abv Grd Liv Area 1,036
Year Built 1930
Annual Tax Amount $1,724
Lot Size 9,147 Sqft
Acres 0.21
Lot Dimensions 0.0x0.0x0.0
Property Sub-Type Single Family Residence
Property Description
Location
State UT
County Utah
Area Pl Grove; Lindon; Orem
Zoning Single-Family
Rooms
Other Rooms Workshop
Basement Entrance, Full
Main Level Bedrooms 2
Interior
Interior Features Alarm: Fire, Closet: Walk-In, Disposal, Gas Log, Kitchen: Second, Mother-in-Law Apt., Range: Countertop, Range/Oven: Built-In, Smart Thermostat(s)
Heating Forced Air, Gas: Central
Cooling Central Air
Flooring Carpet, Laminate, Tile
Fireplaces Number 1
Inclusions Dog Run, Dryer, Refrigerator, Storage Shed(s), Washer, Window Coverings, Smart Thermostat(s)
Equipment Dog Run, Storage Shed(s), Window Coverings
Fireplace Yes
Window Features Drapes
Appliance Dryer, Refrigerator, Washer
Laundry Electric Dryer Hookup, Gas Dryer Hookup
Exterior
Exterior Feature Basement Entrance, Deck; Covered, Double Pane Windows, Out Buildings, Lighting, Patio: Covered, Porch: Open, Sliding Glass Doors
Garage Spaces 2.0
Utilities Available Natural Gas Connected, Electricity Connected, Sewer Connected, Sewer: Public, Water Connected
View Y/N Yes
View Mountain(s)
Roof Type Asphalt
Present Use Single Family
Topography Corner Lot, Curb & Gutter, Fenced: Full, Road: Paved, Secluded Yard, Sidewalks, Sprinkler: Auto-Full, Terrain, Flat, View: Mountain
Porch Covered, Porch: Open
Total Parking Spaces 6
Private Pool No
Building
Lot Description Corner Lot, Curb & Gutter, Fenced: Full, Road: Paved, Secluded, Sidewalks, Sprinkler: Auto-Full, View: Mountain
Story 2
Sewer Sewer: Connected, Sewer: Public
Water Culinary
Finished Basement 100
Structure Type Brick,Stucco
New Construction No
Construction Status Blt./Standing
Schools
Elementary Schools Sharon
Middle Schools Canyon View
High Schools Orem
School District Alpine
Others
Senior Community No
Tax ID 44-019-0050
Acceptable Financing Cash, Conventional
Listing Terms Cash, Conventional
"My job is to find and attract mastery-based agents to the office, protect the culture, and make sure everyone is happy! "






