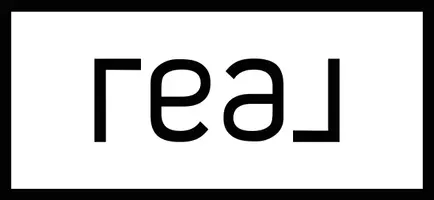
3 Beds
3 Baths
2,352 SqFt
3 Beds
3 Baths
2,352 SqFt
Open House
Sat Oct 04, 11:00am - 2:00pm
Key Details
Property Type Single Family Home
Sub Type Single Family Residence
Listing Status Active
Purchase Type For Sale
Square Footage 2,352 sqft
Price per Sqft $318
Subdivision Gold Canyon Estates
MLS Listing ID 6926215
Bedrooms 3
HOA Fees $120/mo
HOA Y/N Yes
Year Built 2001
Annual Tax Amount $4,473
Tax Year 2024
Lot Size 0.295 Acres
Acres 0.3
Property Sub-Type Single Family Residence
Source Arizona Regional Multiple Listing Service (ARMLS)
Property Description
Fully furnished custom-built home featuring 2 primary bedrooms and rich southern knotty wood cabinetry throughout. Open floorplan with skylights provides abundant natural light, and the family and dining rooms open to a front courtyard with stunning views.
Upgrades include $80,000 in exterior improvements, a newer spa heater system, and 2 newer A/C units with warranties.
Backyard is designed for entertaining, featuring built-in grills, sink, refrigerator, and an oversized spa that doubles as a cooling pool in summer. Low-maintenance front and backyard landscaping offers a true lock-and-leave lifestyle.
Rare opportunity—homes in this exclusive neighborhood are seldom available.
Location
State AZ
County Pinal
Community Gold Canyon Estates
Area Pinal
Direction 60 to Kings Ranch Road, north to South Fairway Place, turn left (west) first gate. Straight to second gate, enter gate turn left you are on East Canyon Estates Circle home on left.
Rooms
Den/Bedroom Plus 3
Separate Den/Office N
Interior
Interior Features Granite Counters, Double Vanity, Central Vacuum, Furnished(See Rmrks), 3/4 Bath Master Bdrm
Heating Electric, Ceiling, Propane
Cooling Central Air, Ceiling Fan(s), ENERGY STAR Qualified Equipment, Programmable Thmstat
Flooring Flooring
Fireplaces Type 1 Fireplace, Exterior Fireplace, Family Room, Living Room, Gas
Fireplace Yes
Window Features Skylight(s)
Appliance Electric Cooktop
SPA Heated,Private
Exterior
Exterior Feature Private Yard, Built-in Barbecue
Garage Spaces 2.0
Garage Description 2.0
Fence Block
Landscape Description Irrigation Back, Irrigation Front
Community Features Gated
Utilities Available Butane Propane
View Mountain(s)
Roof Type Tile
Porch Covered Patio(s), Patio
Total Parking Spaces 2
Private Pool No
Building
Lot Description Sprinklers In Rear, Sprinklers In Front, Desert Back, Desert Front, Cul-De-Sac, Gravel/Stone Front, Gravel/Stone Back, Synthetic Grass Back, Auto Timer H2O Front, Auto Timer H2O Back, Irrigation Front, Irrigation Back
Story 1
Builder Name JL Baugh Custom Homes
Sewer Public Sewer
Water Pvt Water Company
Structure Type Private Yard,Built-in Barbecue
New Construction No
Schools
Elementary Schools Peralta Trail Elementary School
Middle Schools Cactus Canyon Junior High
High Schools Apache Junction High School
School District Apache Junction Unified District
Others
HOA Name Metro Properties
HOA Fee Include Maintenance Grounds
Senior Community No
Tax ID 104-86-016
Ownership Fee Simple
Acceptable Financing Cash, Conventional, FHA, VA Loan
Horse Property N
Disclosures Agency Discl Req, Seller Discl Avail
Possession Close Of Escrow
Listing Terms Cash, Conventional, FHA, VA Loan

Copyright 2025 Arizona Regional Multiple Listing Service, Inc. All rights reserved.

"My job is to find and attract mastery-based agents to the office, protect the culture, and make sure everyone is happy! "

