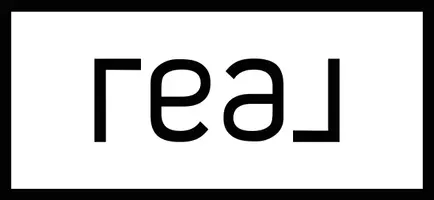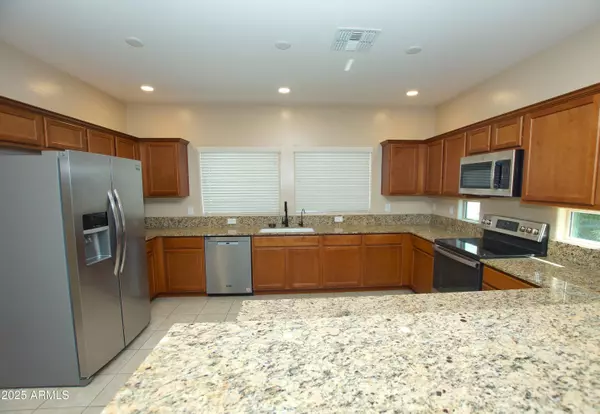
4 Beds
3.5 Baths
1,860 SqFt
4 Beds
3.5 Baths
1,860 SqFt
Key Details
Property Type Townhouse
Sub Type Townhouse
Listing Status Active
Purchase Type For Sale
Square Footage 1,860 sqft
Price per Sqft $209
Subdivision Villagio At Happy Valley Condominium
MLS Listing ID 6929309
Bedrooms 4
HOA Fees $288/mo
HOA Y/N Yes
Year Built 2015
Annual Tax Amount $1,657
Tax Year 2024
Lot Size 1,200 Sqft
Acres 0.03
Property Sub-Type Townhouse
Source Arizona Regional Multiple Listing Service (ARMLS)
Property Description
Location
State AZ
County Maricopa
Community Villagio At Happy Valley Condominium
Area Maricopa
Direction Look on map by gate entrance to find unit
Rooms
Master Bedroom Upstairs
Den/Bedroom Plus 4
Separate Den/Office N
Interior
Interior Features High Speed Internet, Granite Counters, Double Vanity, Upstairs, Eat-in Kitchen, Pantry
Heating Electric
Cooling Central Air, Ceiling Fan(s)
Flooring Carpet, Tile
Appliance Electric Cooktop
SPA None
Exterior
Exterior Feature Balcony
Garage Spaces 2.0
Garage Description 2.0
Fence Block
Community Features Gated, Community Spa Htd
Utilities Available APS
Roof Type Tile
Total Parking Spaces 2
Private Pool No
Building
Lot Description Corner Lot, Gravel/Stone Front
Story 3
Builder Name DR Horton
Sewer Public Sewer
Water City Water
Structure Type Balcony
New Construction No
Schools
Elementary Schools Esperanza Elementary School
Middle Schools Deer Valley Middle School
High Schools Barry Goldwater High School
School District Deer Valley Unified District
Others
HOA Name Royer Management
HOA Fee Include Roof Repair,Insurance,Maintenance Grounds,Street Maint,Front Yard Maint,Roof Replacement,Maintenance Exterior
Senior Community No
Tax ID 210-05-422
Ownership Condominium
Acceptable Financing Cash, Conventional
Horse Property N
Disclosures Agency Discl Req, Seller Discl Avail
Possession By Agreement
Listing Terms Cash, Conventional

Copyright 2025 Arizona Regional Multiple Listing Service, Inc. All rights reserved.

"My job is to find and attract mastery-based agents to the office, protect the culture, and make sure everyone is happy! "






