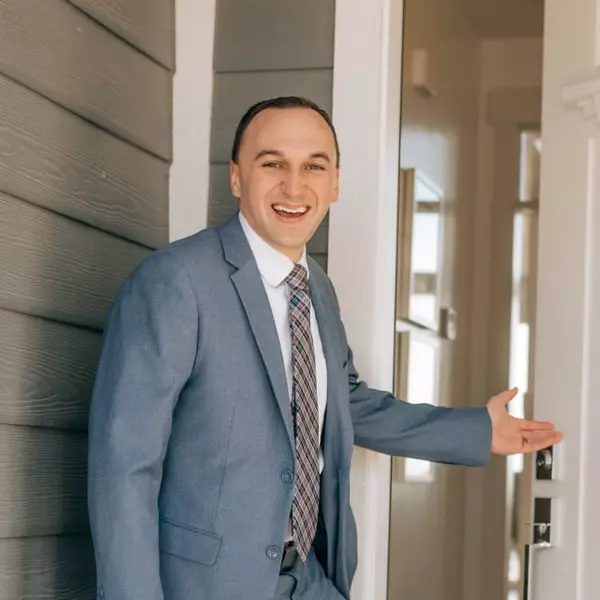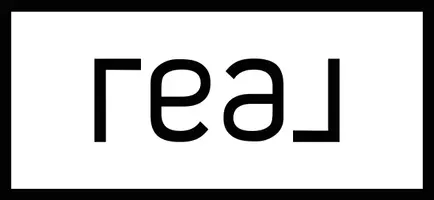$211,500
$212,500
0.5%For more information regarding the value of a property, please contact us for a free consultation.
3 Beds
2.5 Baths
1,583 SqFt
SOLD DATE : 01/30/2020
Key Details
Sold Price $211,500
Property Type Single Family Home
Sub Type Single Family - Detached
Listing Status Sold
Purchase Type For Sale
Square Footage 1,583 sqft
Price per Sqft $133
Subdivision Villages At Westridge Park
MLS Listing ID 6021054
Sold Date 01/30/20
Bedrooms 3
HOA Fees $109/mo
HOA Y/N Yes
Year Built 2015
Annual Tax Amount $1,952
Tax Year 2019
Lot Size 1,728 Sqft
Acres 0.04
Property Sub-Type Single Family - Detached
Source Arizona Regional Multiple Listing Service (ARMLS)
Property Description
You have found the perfect property. Your new Home Sweet Home. 3 spacious bedrooms all with ceiling fans. Double sinks in the master & secondary baths. 2 1/2 baths total. Open great room area with wood-like tile flooring. The kitchen offers granite counter tops, breakfast bar, pantry, upgraded cabinets with tons of storage space, stainless steel appliances, and recessed lighting. Fantastic location literally minutes from Desert Sky Mall, the 101, I-10, great schools & parks, shopping, restaurants, and more! It's the perfect starter home if you're a first time buyer. Or if you're an investor you can't find a better rental. Either way this amazing gem won't last long so hurry and come take a look before it's gone! Thanks for taking a look.
Location
State AZ
County Maricopa
Community Villages At Westridge Park
Direction South on 75th ave. Left on West Virginia. Left on 73rd Glen.
Rooms
Other Rooms Great Room
Master Bedroom Upstairs
Den/Bedroom Plus 3
Separate Den/Office N
Interior
Interior Features Upstairs, Eat-in Kitchen, Breakfast Bar, 9+ Flat Ceilings, Pantry, Double Vanity, High Speed Internet, Granite Counters
Heating Electric
Cooling Refrigeration
Flooring Carpet, Tile
Fireplaces Number No Fireplace
Fireplaces Type None
Fireplace No
Window Features Dual Pane,Low-E
SPA None
Exterior
Exterior Feature Private Yard
Parking Features Rear Vehicle Entry
Garage Spaces 2.0
Garage Description 2.0
Fence Block
Pool None
Community Features Gated Community, Community Pool, Playground
Amenities Available Management, Rental OK (See Rmks)
Roof Type Composition
Private Pool No
Building
Lot Description Desert Front
Story 2
Builder Name WOODSIDE HOMES
Sewer Public Sewer
Water City Water
Structure Type Private Yard
New Construction No
Schools
Elementary Schools Peralta School
High Schools Trevor Browne High School
School District Phoenix Union High School District
Others
HOA Name WESTRIDGE PARK
HOA Fee Include Maintenance Grounds,Front Yard Maint
Senior Community No
Tax ID 102-38-847
Ownership Fee Simple
Acceptable Financing Conventional, FHA, VA Loan
Horse Property N
Listing Terms Conventional, FHA, VA Loan
Financing Cash
Read Less Info
Want to know what your home might be worth? Contact us for a FREE valuation!

Our team is ready to help you sell your home for the highest possible price ASAP

Copyright 2025 Arizona Regional Multiple Listing Service, Inc. All rights reserved.
Bought with Perk Prop Real Estate
"My job is to find and attract mastery-based agents to the office, protect the culture, and make sure everyone is happy! "






