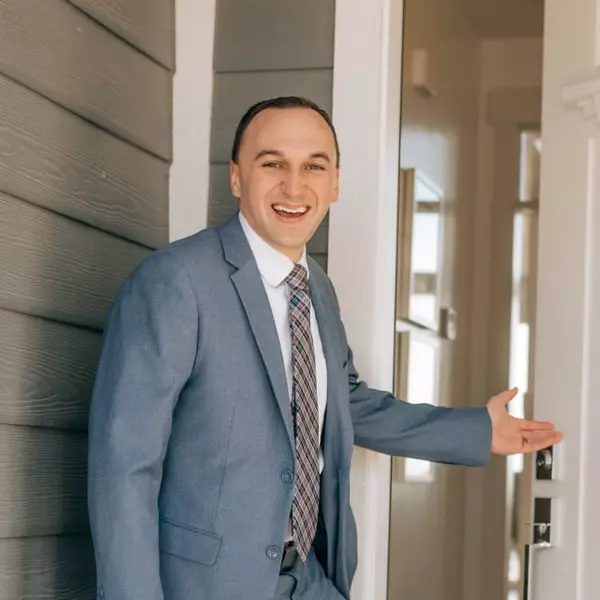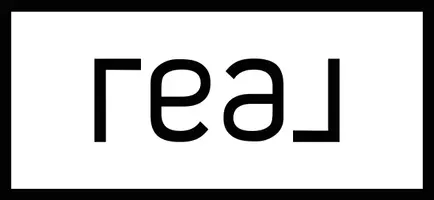$550,000
$550,000
For more information regarding the value of a property, please contact us for a free consultation.
4 Beds
2.5 Baths
2,591 SqFt
SOLD DATE : 05/18/2021
Key Details
Sold Price $550,000
Property Type Single Family Home
Sub Type Single Family - Detached
Listing Status Sold
Purchase Type For Sale
Square Footage 2,591 sqft
Price per Sqft $212
Subdivision Laveen Estates Unit 5
MLS Listing ID 6130366
Sold Date 05/18/21
Style Ranch
Bedrooms 4
HOA Y/N No
Originating Board Arizona Regional Multiple Listing Service (ARMLS)
Year Built 1980
Annual Tax Amount $2,415
Tax Year 2020
Lot Size 1.045 Acres
Acres 1.04
Property Sub-Type Single Family - Detached
Property Description
Live in a place where you can have the best of both worlds: rural feel with urban living access. This solid block home sits on a flood irrigated acre plus lot that boasts mature shade, fruit and nut trees: orange, pomegranate, and pecan and lots of lush green grass. Horses and livestock welcome. Spacious kitchen, huge living room and a cozy den w/ fireplace. Homeowner's suite has a bay window, large closet and ensuite with large walk-in shower with modern tile surround. Additional 3 bedrooms accommodate large furniture pieces. Inside laundry with extra storage and a half bath attached. Kick back and relax with a glass of tea on the extended covered patio that overlooks the lush yard. Minutes from 202 Freeway, restaurants, medical facilities, and shopping.
Location
State AZ
County Maricopa
Community Laveen Estates Unit 5
Direction Exit 202 East at Dobbins. Make right onto 51st Avenue. Right onto Olney. Property is on right side of road.
Rooms
Other Rooms Family Room
Den/Bedroom Plus 4
Separate Den/Office N
Interior
Interior Features Eat-in Kitchen, 3/4 Bath Master Bdrm, High Speed Internet, Laminate Counters
Heating Electric
Cooling Refrigeration
Flooring Carpet, Tile
Fireplaces Type 1 Fireplace
Fireplace Yes
SPA None
Laundry Wshr/Dry HookUp Only
Exterior
Exterior Feature Covered Patio(s), Patio, Storage
Parking Features RV Access/Parking
Fence Chain Link
Pool None
Landscape Description Irrigation Back, Flood Irrigation, Irrigation Front
Utilities Available SRP
Amenities Available None
View Mountain(s)
Roof Type Composition
Private Pool No
Building
Lot Description Grass Front, Grass Back, Irrigation Front, Irrigation Back, Flood Irrigation
Story 1
Builder Name Custom
Sewer Septic in & Cnctd, Septic Tank
Water City Water
Architectural Style Ranch
Structure Type Covered Patio(s),Patio,Storage
New Construction No
Schools
Elementary Schools Laveen Elementary School
Middle Schools Laveen Elementary School
High Schools Cesar Chavez High School
School District Phoenix Union High School District
Others
HOA Fee Include No Fees
Senior Community No
Tax ID 300-02-211
Ownership Fee Simple
Acceptable Financing Cash, Conventional, VA Loan
Horse Property Y
Listing Terms Cash, Conventional, VA Loan
Financing Conventional
Read Less Info
Want to know what your home might be worth? Contact us for a FREE valuation!

Our team is ready to help you sell your home for the highest possible price ASAP

Copyright 2025 Arizona Regional Multiple Listing Service, Inc. All rights reserved.
Bought with Endless Ventures
"My job is to find and attract mastery-based agents to the office, protect the culture, and make sure everyone is happy! "






