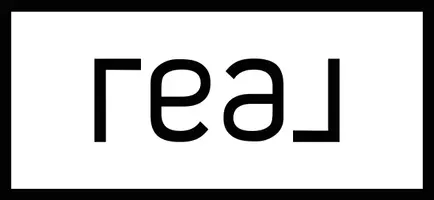$370,000
$335,000
10.4%For more information regarding the value of a property, please contact us for a free consultation.
3 Beds
2 Baths
1,768 SqFt
SOLD DATE : 05/11/2021
Key Details
Sold Price $370,000
Property Type Single Family Home
Sub Type Single Family Residence
Listing Status Sold
Purchase Type For Sale
Square Footage 1,768 sqft
Price per Sqft $209
Subdivision Montana Vista
MLS Listing ID 6218415
Sold Date 05/11/21
Style Ranch
Bedrooms 3
HOA Fees $88/mo
HOA Y/N Yes
Originating Board Arizona Regional Multiple Listing Service (ARMLS)
Year Built 2007
Annual Tax Amount $977
Tax Year 2020
Lot Size 7,200 Sqft
Acres 0.17
Property Sub-Type Single Family Residence
Property Description
Step into this IMPECCABLE 3 bed, 2 bath home in VERY desirable Montana Vista! This GORGEOUS home has a breezy open floorplan w/a SPACIOUS kitchen, LARGE Master, NEW tile in 3 rooms, & a FRESH paint palette! Plus, fancy NEW window coverings were just installed on 4 windows! Other features include built-in h20 filtration, newer h20 heater, built-in speakers, granite, backsplash & sunscreens. & WAIT until you see the AMAZING backyard w/extended covered patio, pavers galore, raised bed & mature trees, including a lemon tree! And all located near the new 202 & wonderful shops & restaurants??? SHUT THE FRONT & BACK (SECURITY) DOORS! So whether sipping morning coffee in the enclosed courtyard or enjoying fresh lemonade on the back patio while picking tomatoes, you will love it! Come see it today!
Location
State AZ
County Maricopa
Community Montana Vista
Direction From the I-10 exit 35th Ave. Head South to Dobbins, then West. At 40th Dr. head Norththen West at Hazel to home.
Rooms
Master Bedroom Split
Den/Bedroom Plus 3
Separate Den/Office N
Interior
Interior Features Eat-in Kitchen, 9+ Flat Ceilings, No Interior Steps, Kitchen Island, Double Vanity, Full Bth Master Bdrm, Separate Shwr & Tub, High Speed Internet, Granite Counters
Heating Natural Gas
Cooling Central Air, Ceiling Fan(s)
Flooring Carpet, Tile
Fireplaces Type None
Fireplace No
Window Features Solar Screens,Dual Pane
Appliance Water Purifier
SPA None
Exterior
Parking Features RV Gate, Garage Door Opener, Direct Access
Garage Spaces 2.0
Garage Description 2.0
Fence Block
Pool None
Community Features Playground, Biking/Walking Path
Amenities Available Management
View Mountain(s)
Roof Type Tile
Accessibility Lever Handles, Bath Lever Faucets
Private Pool No
Building
Lot Description Sprinklers In Rear, Sprinklers In Front, Desert Front, Grass Back, Auto Timer H2O Front, Auto Timer H2O Back
Story 1
Builder Name Richmond American
Sewer Public Sewer
Water City Water
Architectural Style Ranch
New Construction No
Schools
Elementary Schools Cheatham Elementary School
Middle Schools Vista Del Sur Accelerated
High Schools Cesar Chavez High School
School District Phoenix Union High School District
Others
HOA Name Montana Vista
HOA Fee Include Maintenance Grounds
Senior Community No
Tax ID 300-14-461
Ownership Fee Simple
Acceptable Financing Cash, Conventional, FHA, VA Loan
Horse Property N
Listing Terms Cash, Conventional, FHA, VA Loan
Financing Conventional
Read Less Info
Want to know what your home might be worth? Contact us for a FREE valuation!

Our team is ready to help you sell your home for the highest possible price ASAP

Copyright 2025 Arizona Regional Multiple Listing Service, Inc. All rights reserved.
Bought with Keller Williams Realty Phoenix
"My job is to find and attract mastery-based agents to the office, protect the culture, and make sure everyone is happy! "






