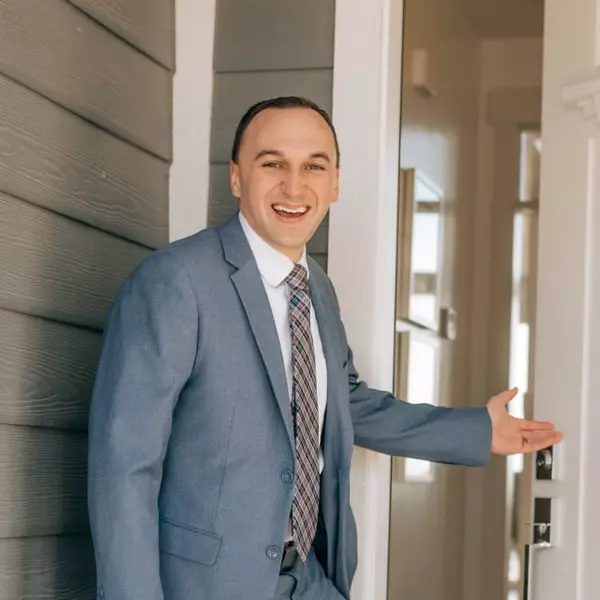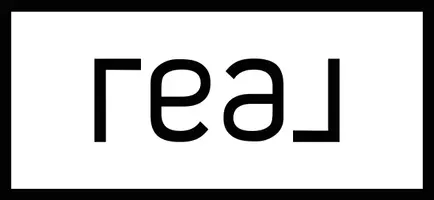$330,000
$349,900
5.7%For more information regarding the value of a property, please contact us for a free consultation.
2 Beds
2 Baths
1,155 SqFt
SOLD DATE : 01/10/2025
Key Details
Sold Price $330,000
Property Type Condo
Sub Type Apartment
Listing Status Sold
Purchase Type For Sale
Square Footage 1,155 sqft
Price per Sqft $285
Subdivision Mccormick Ranch Village One
MLS Listing ID 6757681
Sold Date 01/10/25
Style Spanish
Bedrooms 2
HOA Fees $287/mo
HOA Y/N Yes
Year Built 1982
Annual Tax Amount $923
Tax Year 2023
Lot Size 1,227 Sqft
Acres 0.03
Property Sub-Type Apartment
Source Arizona Regional Multiple Listing Service (ARMLS)
Property Description
McCormick Ranch!! 2-bed, 2-bath completely remodeled townhome! All new vinyl plank wood-like flooring! PICKLEBALL and Tennis Courts, 2 Heated Community Pools and Spas, and GREEN BELT ACCESS for biking and walking. Everything has been remodeled, including A/C units, hot water heater, floors, etc! The galley kitchen has stainless steel appliances, a pantry, tile backsplash, white cabinets, ample counters, and sliding doors to the balcony. The main bedroom offers a mirrored door closet and bathroom with dual sinks and tiled shower. Both bedrooms are carpeted and have outdoor access! Washer and dryer are included. Gaze the fantastic community from your cozy balcony while enjoying your morning coffee. Easy Access to 101, Kierland, Old Town and Mayo Hospital!
Location
State AZ
County Maricopa
Community Mccormick Ranch Village One
Direction Take Via Linda East to 91st Street, Go left (or north), take first right into complex. Once in the complex, go right and unit is straight ahead directly south.
Rooms
Master Bedroom Split
Den/Bedroom Plus 2
Separate Den/Office N
Interior
Interior Features Double Vanity, Upstairs, 9+ Flat Ceilings, No Interior Steps, 3/4 Bath Master Bdrm
Heating Electric, Ceiling
Cooling Central Air, Ceiling Fan(s), Programmable Thmstat
Flooring Carpet, Tile, Wood
Fireplaces Type 1 Fireplace, Living Room
Fireplace Yes
Window Features Dual Pane
Appliance Electric Cooktop
SPA None
Exterior
Exterior Feature Balcony, Storage, Tennis Court(s)
Parking Features Assigned
Carport Spaces 1
Fence None
Pool None
Community Features Pickleball, Community Spa, Community Spa Htd, Community Pool Htd, Community Pool, Near Bus Stop, Tennis Court(s), Biking/Walking Path
Roof Type Tile,Built-Up
Porch Covered Patio(s), Patio
Building
Lot Description Grass Back
Story 2
Builder Name unknown
Sewer Public Sewer
Water City Water
Architectural Style Spanish
Structure Type Balcony,Storage,Tennis Court(s)
New Construction No
Schools
Elementary Schools Laguna Elementary School
Middle Schools Mountainside Middle School
High Schools Desert Mountain High School
School District Scottsdale Unified District
Others
HOA Name Village one
HOA Fee Include Roof Repair,Insurance,Sewer,Pest Control,Maintenance Grounds,Front Yard Maint,Trash,Water,Roof Replacement,Maintenance Exterior
Senior Community No
Tax ID 217-36-147
Ownership Fee Simple
Acceptable Financing Cash, Conventional
Horse Property N
Listing Terms Cash, Conventional
Financing Cash
Read Less Info
Want to know what your home might be worth? Contact us for a FREE valuation!

Our team is ready to help you sell your home for the highest possible price ASAP

Copyright 2025 Arizona Regional Multiple Listing Service, Inc. All rights reserved.
Bought with HomeSmart
"My job is to find and attract mastery-based agents to the office, protect the culture, and make sure everyone is happy! "






