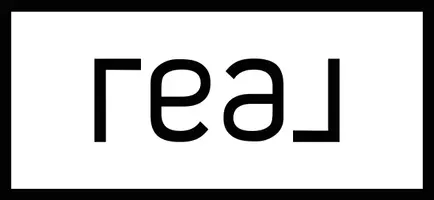$565,000
$565,000
For more information regarding the value of a property, please contact us for a free consultation.
4 Beds
2.5 Baths
2,632 SqFt
SOLD DATE : 05/16/2025
Key Details
Sold Price $565,000
Property Type Single Family Home
Sub Type Single Family Residence
Listing Status Sold
Purchase Type For Sale
Square Footage 2,632 sqft
Price per Sqft $214
Subdivision Spur Cross Phase 2 Parcel 5
MLS Listing ID 6855399
Sold Date 05/16/25
Bedrooms 4
HOA Fees $118/mo
HOA Y/N Yes
Year Built 2021
Annual Tax Amount $2,451
Tax Year 2024
Lot Size 6,337 Sqft
Acres 0.15
Property Sub-Type Single Family Residence
Source Arizona Regional Multiple Listing Service (ARMLS)
Property Description
This beautifully upgraded Moonstone floorplan in Queen Creek's premier Spur Cross community offers the perfect blend of space, style, and location. Nestled on a premium lot with no neighbors in front or behind, this home is ideally positioned just steps from the community pool, beach volleyball and basketball courts, parks, and greenbelts.
Offering 4 bedrooms, a downstairs den (perfect for a home office or potential 5th bedroom), and a spacious upstairs loft, there's room for everyone, whether it's working from home, entertaining, or relaxing.
The kitchen features rich cabinetry, sleek granite countertops, and opens to a large great room, creating the ideal space for gatherings. Gorgeous wood plank tile flooring runs throughout the main living areas. A glass slider off the great room offers easy access to the oversized backyard and side yard, both larger than neighboring homes, with stunning views of the Superstition Mountains.
Thoughtful upgrades include surround sound pre-wiring in the great room, ceiling fans, Ethernet wiring to multiple rooms, a water softener, and reverse osmosis system. The North/South orientation adds to the home's energy efficiency and comfort.
Located within walking distance to Frontier Family Park, restaurants, gyms, coffee shops, and schools, this home combines comfort, convenience, and community - all in one of Queen Creek's most desirable neighborhoods.
Location
State AZ
County Maricopa
Community Spur Cross Phase 2 Parcel 5
Rooms
Other Rooms Loft
Master Bedroom Upstairs
Den/Bedroom Plus 6
Separate Den/Office Y
Interior
Interior Features Granite Counters, Double Vanity, Upstairs, Eat-in Kitchen, Breakfast Bar, Kitchen Island, Pantry
Heating Electric
Cooling Central Air, Ceiling Fan(s)
Flooring Carpet, Tile
Fireplaces Type None
Fireplace No
Appliance Gas Cooktop
SPA None
Exterior
Garage Spaces 2.0
Garage Description 2.0
Fence Block
Pool None
Community Features Community Pool, Near Bus Stop, Playground, Biking/Walking Path
Roof Type Tile
Porch Covered Patio(s)
Private Pool No
Building
Lot Description Grass Back
Story 2
Builder Name Richmond American
Sewer Public Sewer
Water City Water
New Construction No
Schools
Elementary Schools Katherine Mecham Barney Elementary
Middle Schools Katherine Mecham Barney Elementary
High Schools Queen Creek High School
School District Queen Creek Unified District
Others
HOA Name Spur Cross
HOA Fee Include Maintenance Grounds
Senior Community No
Tax ID 314-13-553
Ownership Fee Simple
Acceptable Financing Cash, Conventional, FHA, VA Loan
Horse Property N
Listing Terms Cash, Conventional, FHA, VA Loan
Financing FHA
Read Less Info
Want to know what your home might be worth? Contact us for a FREE valuation!

Our team is ready to help you sell your home for the highest possible price ASAP

Copyright 2025 Arizona Regional Multiple Listing Service, Inc. All rights reserved.
Bought with ProSmart Realty
"My job is to find and attract mastery-based agents to the office, protect the culture, and make sure everyone is happy! "






