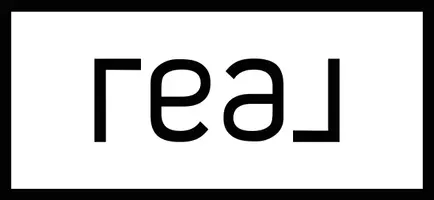$549,990
$549,990
For more information regarding the value of a property, please contact us for a free consultation.
4 Beds
3 Baths
2,659 SqFt
SOLD DATE : 09/22/2025
Key Details
Sold Price $549,990
Property Type Single Family Home
Sub Type Single Family Residence
Listing Status Sold
Purchase Type For Sale
Square Footage 2,659 sqft
Price per Sqft $206
Subdivision Bennett Meadows
MLS Listing ID 6884892
Sold Date 09/22/25
Style Ranch
Bedrooms 4
HOA Fees $150/mo
HOA Y/N Yes
Year Built 2025
Annual Tax Amount $877
Tax Year 2024
Lot Size 8,238 Sqft
Acres 0.19
Property Sub-Type Single Family Residence
Source Arizona Regional Multiple Listing Service (ARMLS)
Property Description
The largest homesite in the community, featuring the only 10' double gate and the only bonus Hobby Room, making it the biggest home available. BRAND NEW MOVE-IN READY HOME! BUILDER IS OFFERING BELOW MARKET FINANCING RATES USING BUILDER'S PREFERRED LENDER! ASK ABOUT INCENTIVES INCLUDING SPECIAL FINANCING RATES. THIS HOME WON'T BE AVAILABLE FOR LONG! Stunning kitchen with gas stainless steel appliances, built-in 30'' cooktop, wall oven, canopy hood, and Barnett Maple cabinets. Enjoy a two-bin pull-out trash drawer, granite in Linen throughout, and an enhanced kitchen island. Home features 8' doors, satin nickel hardware, tile and carpet flooring, kitchen backsplash, and included light fixtures for a polished finish.
Location
State AZ
County Maricopa
Community Bennett Meadows
Area Maricopa
Direction From I-10 exit Sarival Ave south to Harrison St west into the community.
Rooms
Other Rooms BonusGame Room
Master Bedroom Downstairs
Den/Bedroom Plus 5
Separate Den/Office N
Interior
Interior Features Granite Counters, Double Vanity, Master Downstairs, Eat-in Kitchen, Kitchen Island, Full Bth Master Bdrm, Separate Shwr & Tub
Heating ENERGY STAR Qualified Equipment
Cooling ENERGY STAR Qualified Equipment
Flooring Carpet, Tile
Fireplaces Type None
Fireplace No
Window Features ENERGY STAR Qualified Windows
Appliance Gas Cooktop, Built-In Gas Oven
SPA None
Laundry Wshr/Dry HookUp Only
Exterior
Exterior Feature Private Yard
Parking Features Direct Access
Garage Spaces 2.0
Garage Description 2.0
Fence Block
Pool None
Community Features Biking/Walking Path
Utilities Available APS
Roof Type Tile
Porch Covered Patio(s)
Total Parking Spaces 2
Private Pool No
Building
Lot Description Desert Front
Story 1
Builder Name Brightland Homes
Sewer Public Sewer
Water City Water
Architectural Style Ranch
Structure Type Private Yard
New Construction No
Schools
Elementary Schools Copper Trails
Middle Schools Wildflower Accelerated Academy
High Schools Desert Edge High School
School District Agua Fria Union High School District
Others
HOA Name Mirada Crossings
HOA Fee Include Other (See Remarks)
Senior Community No
Tax ID 500-09-484
Ownership Fee Simple
Acceptable Financing Cash, Conventional, FHA, VA Loan
Horse Property N
Disclosures Other (See Remarks)
Possession Close Of Escrow
Listing Terms Cash, Conventional, FHA, VA Loan
Financing FHA
Read Less Info
Want to know what your home might be worth? Contact us for a FREE valuation!

Our team is ready to help you sell your home for the highest possible price ASAP

Copyright 2025 Arizona Regional Multiple Listing Service, Inc. All rights reserved.
Bought with My Home Group Real Estate

"My job is to find and attract mastery-based agents to the office, protect the culture, and make sure everyone is happy! "

